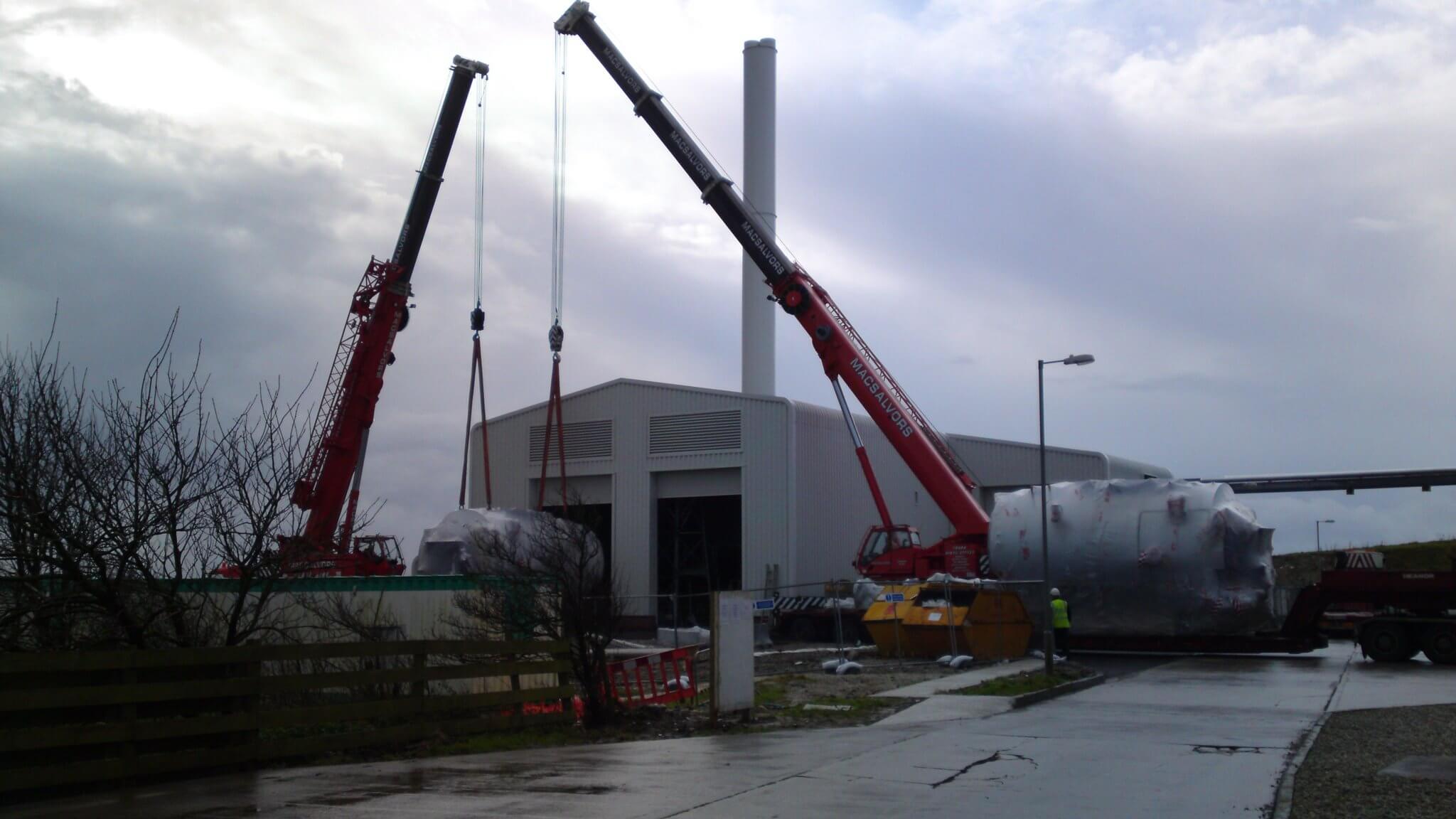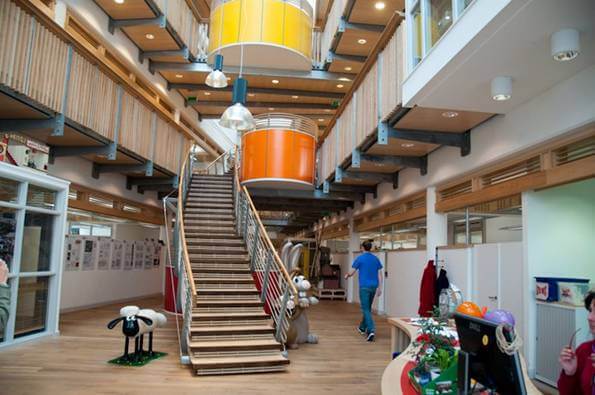Working as a projects manager for a client who wanted a show piece building to wow their clients, with a high spec finish and technology.
The building included a private cinema to accommodate 30 people with sound proof rooms. To save on space within the building the plant room was constructed on the roof and the computer raised floor was used as a plenum bringing fresh air into the offices.
The build was constructed from a concrete frame, with SFS stud work forming the inside cavity wall, and different finishes used externally; copper cladding, Sto render, Stone work, Concrete glazed block work from the US and Curtin walling.
The building was open plan, to maintain the feeling of space. The roof was supported by glue lame beams spanning over 10m to give it an open feel.


